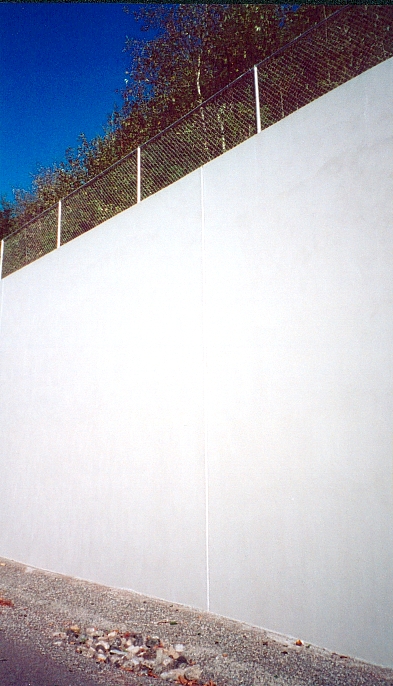|
Project Location Map
|
|
Eighth and
Virginia
Seattle, Washington
The 8th & Virginia site is located at the north
end of downtown Seattle in a congested urban
environment. Pile-supported commercial buildings
are located on the South and East sides of the
excavation. The shoring system for the project
consisted of temporary soldier pile and tieback
walls. Because of the depth and proximity of the
builing to the East, several innovative design
and construction methods, such as a truncated
no-load zone for the tieback anchors and a
two-phase shoring system for the east side of the
excavation, were employed to successfully
complete the excavation.
|

|
|
505 First
Avenue South
Seattle, Washington
The Sodo district in Seattle comprises commercial
and industrial properties constructed on
reclaimed ground which was previously covered by
the waters of Elliot Bay. The 505 1st Avenue site
is two blocks from the current water front on
approximately 30 ft of fill placed in the early
1900’s over glacially-consolidated till and
glacial outwash, lying near sea level with a
consequent high water table. The 505 1st Ave
building is the first structure in the Sodo
District of Seattle to tackle the challenges
associated with a deep excavation below the water
table for the construction of multiple levels of
below-grade parking. In partnership with
Condon-Johnson, Ground Support PLLC designed
anchored soldier piles to be installed in
conjunction with cutter soil mixed (CSM) walls to
support the excavation and act as a water
barrier.
|

|
|
The
Bravern
Bellevue, Washington
Ground Support PLLC designed temporary soil nail
walls for the Bravern project, a mixed-use tower
complex comprising three city blocks in downtown
Bellevue. The excavation for the project was very
large, requiring more than 155,000 square feet of
shoring with walls up to 87 feet high, resulting
in what is considered to be the deepest known
temporary soil nail wall in the United States.
Not only was the excavation extremely deep, the
Meydenbauer Convention Center was adajcent to the
excavation, and was supported during construction
of the Bravern with vertical elements and
prestressed soil nails, resulting in less than
1/4-inch of deflection of the existing structure.
|

|
|
Microsoft Block
C Garage
Redmond, Washington
Ground Support PLLC designed permanent soil nail
walls for the Microsoft Block C Garage project,
located in Redmond, Washington The 45-ft deep
below-grade parking garage excavation was one of
the largest of its kind in overall extent, with
plan dimensions covering roughly 1100 feet in
length by 400 feet in width, requiring roughly
113,000 square feet of vertically shored wall
face, up to 45 feet high. Because the garage was
located interior to the overall property limits,
all of the soil nails were designed to provide
permanent earth support. This feature reduced the
cost of the permanent structure since there were
essentially no lateral loads to be supported by
the interior decks and shear walls.
|

|
|
Newberry
Hill Road Project
Kitsap County, Washington
Ground Support PLLC designed a permanent anchored
soldier pile retaining wall for the Newberry Hill
Road project located in Kitsap County,
Washington. After winning the bid for the
Owner-Design shoring wall, the Design-Build team
composed of Ground Support PLLC and Malcolm
Drilling Company Inc. presented a cost reduction
incentive proposal (CRIP) to Kitsap County that
saved over $500,000 compared to the Owner-design.
|

|
|
Spinner
Building
Bellevue, Washington
Ground Support PLLC designed a permanent
retaining wall for the Spinner Building office
project located in Bellevue, Washington. The
VENIS© system (patented by Ground Support)
uses a combination of soil nails and vertical
elements to support soils too weak for a
conventional soil nail wall system. providing
innovative and cost-competitive designs for all
types of temporary shoring, permanent earth
retention and ground reinforcement systems, as
well as specialty foundation systems.
|

|
|
Legacy
Towers Project
Seattle, Washington
Ground Support PLLC designed a temporary shoring
wall for the Legacy Towers project located in
Seattle, Washington. Using the patented
VENIS© shoring system allowed the first row
of soil nails to be installed below utilities
close to the excavation, avoiding costly utility
relocation. In addition, in conjunction with the
shoring contractor, Ground Support offered a
design-build shoring option to the Owner,
resulting in a 25% reduction in shoring costs for
the project.
|

|
|
Bellevue Art
Museum
Bellevue, Washington
Ground Support PLLC designed a temporary soil
nail shoring wall for the Bellevue Art Museum in
Bellevue, Washington. The excavation for the
two-level parking garage was located adjacent to
a two-story building, and stability of the
excavation was of paramount importance.
|

|







